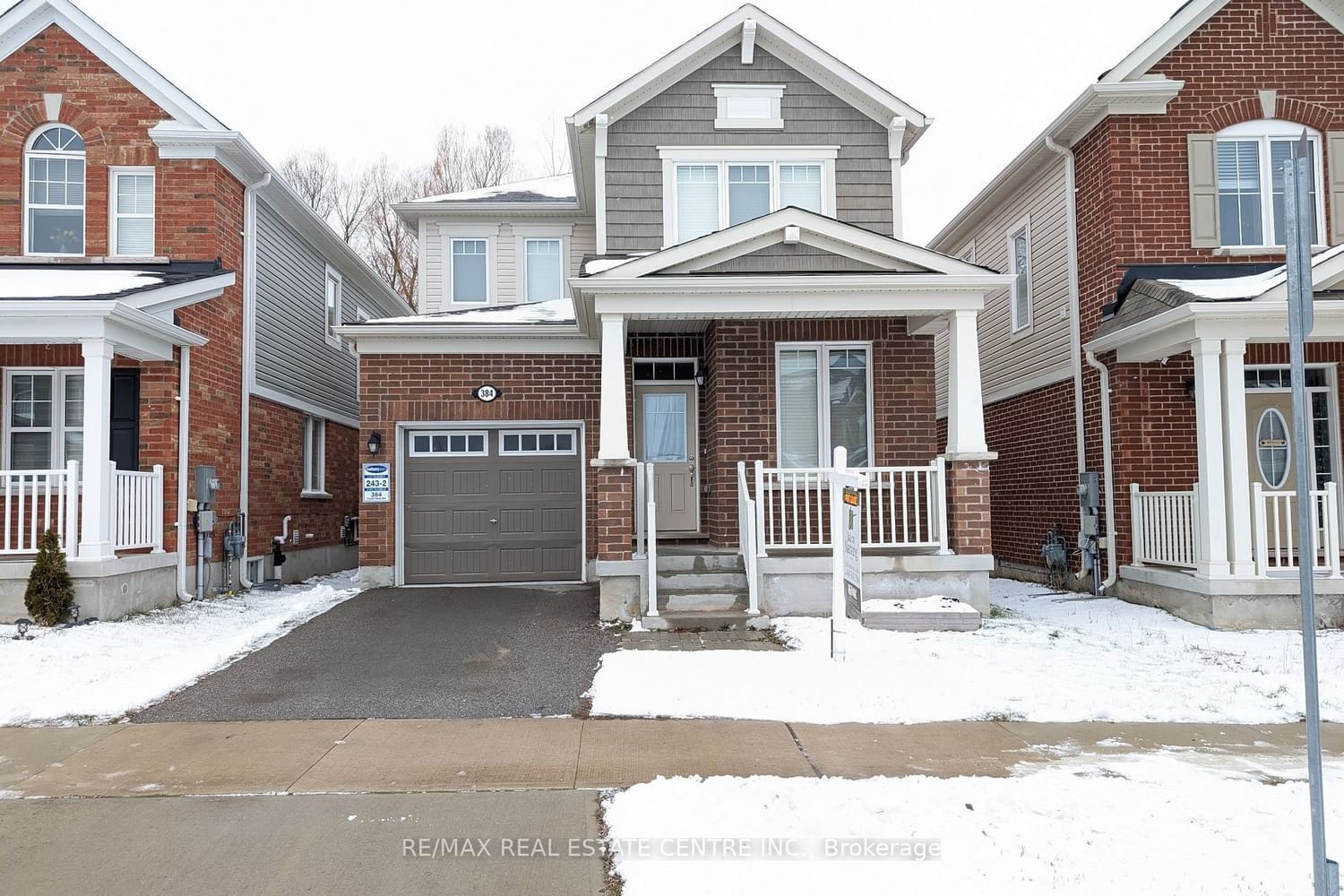$3,000 / Month
$*,*** / Month
3-Bed
3-Bath
1500-2000 Sq. ft
Listed on 2/15/24
Listed by RE/MAX REAL ESTATE CENTRE INC.
Call it Home to this 1880 sq ft, Bright Executive House Backing on to Green space in sought after Rivermill Community. Functional Floor plan Features Main Floor with 9ft Ceiling, Hardwood Floors, Den, Dining, Great Room & Modern Chef's Dream Kitchen w/Granite Counters, Tall Cabinets and ceiling Height Pantry, High Tech Stainless Steel appliances, 2nd Floor Master Bedroom-Overlooking Green Space with upgraded 4pc ensuite & Large W/I Closet. 2nd Floor Laundry. No Neighbors at front and back of house. Access To Home via Garage. Garage Is Equipped With Hybrid/Electric Car Charging Outlet. 200 Amp Panel.
All Appliances, EcoBee Thermostat. Tenants To Pay All Utilities Including Hot Water Tank Rental. Minutes to Hwy 401 & Major Shopping Plaza
To view this property's sale price history please sign in or register
| List Date | List Price | Last Status | Sold Date | Sold Price | Days on Market |
|---|---|---|---|---|---|
| XXX | XXX | XXX | XXX | XXX | XXX |
| XXX | XXX | XXX | XXX | XXX | XXX |
X8069504
Detached, 2-Storey
1500-2000
9
3
3
1
Attached
2
0-5
Central Air
Full
N
Brick
N
Forced Air
N
Y
